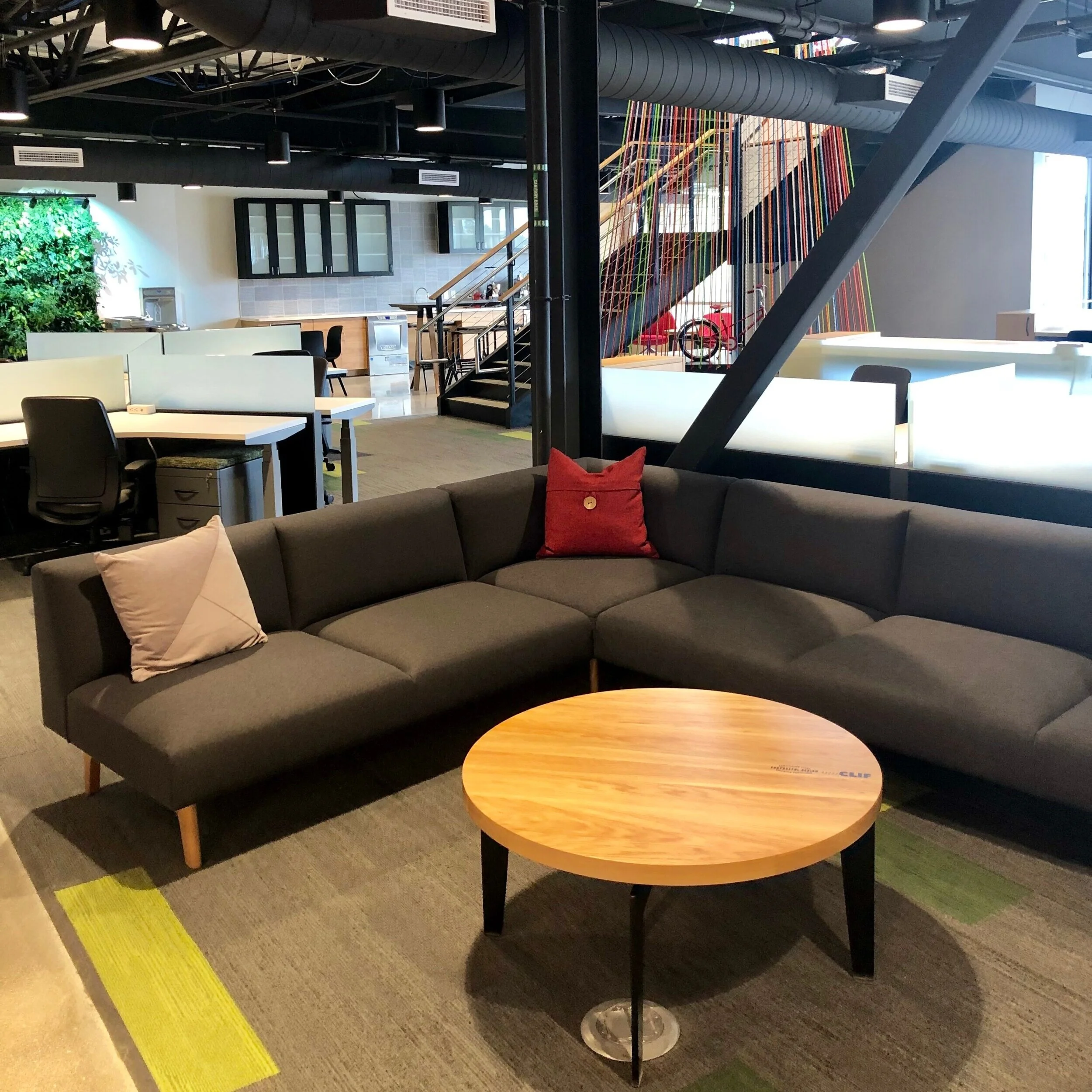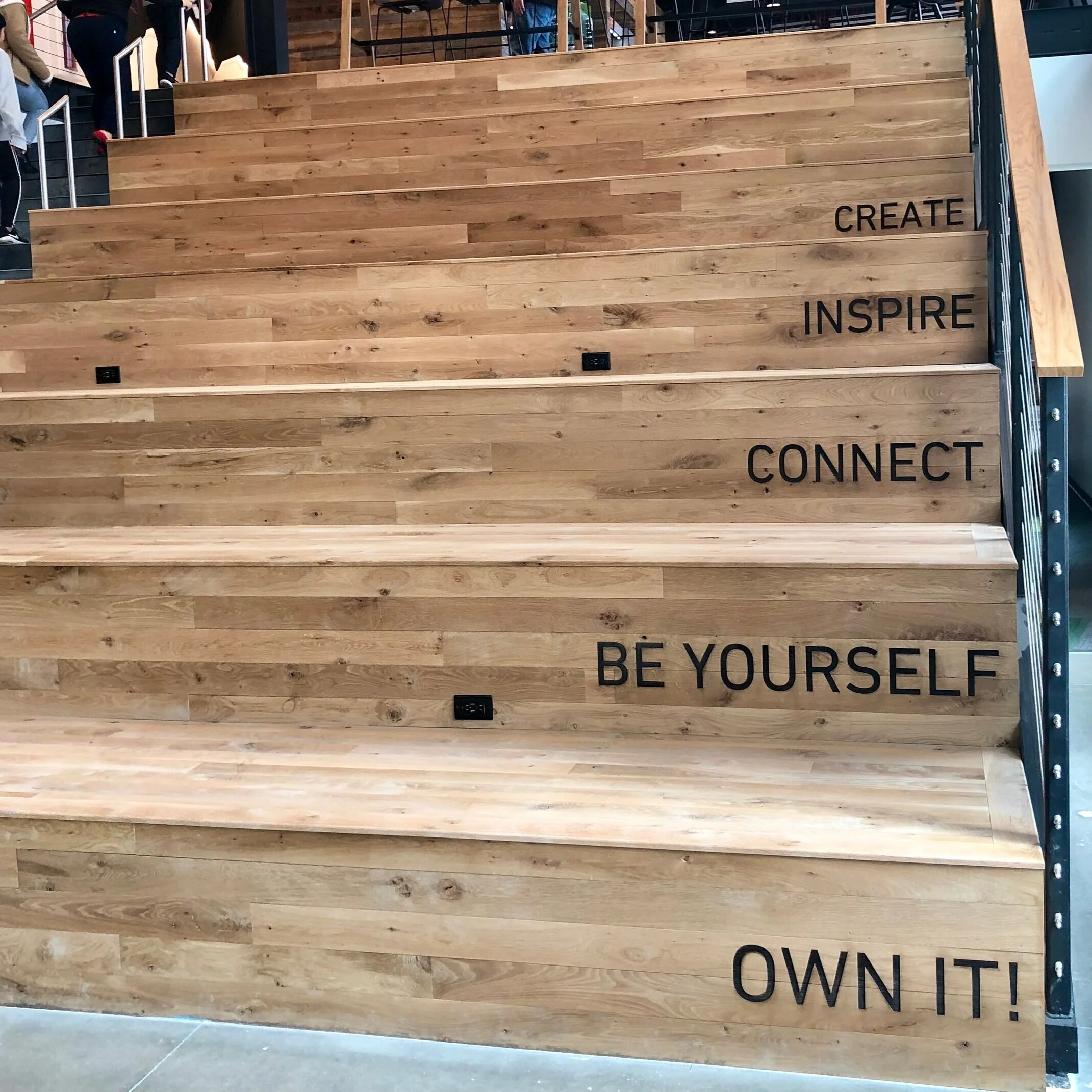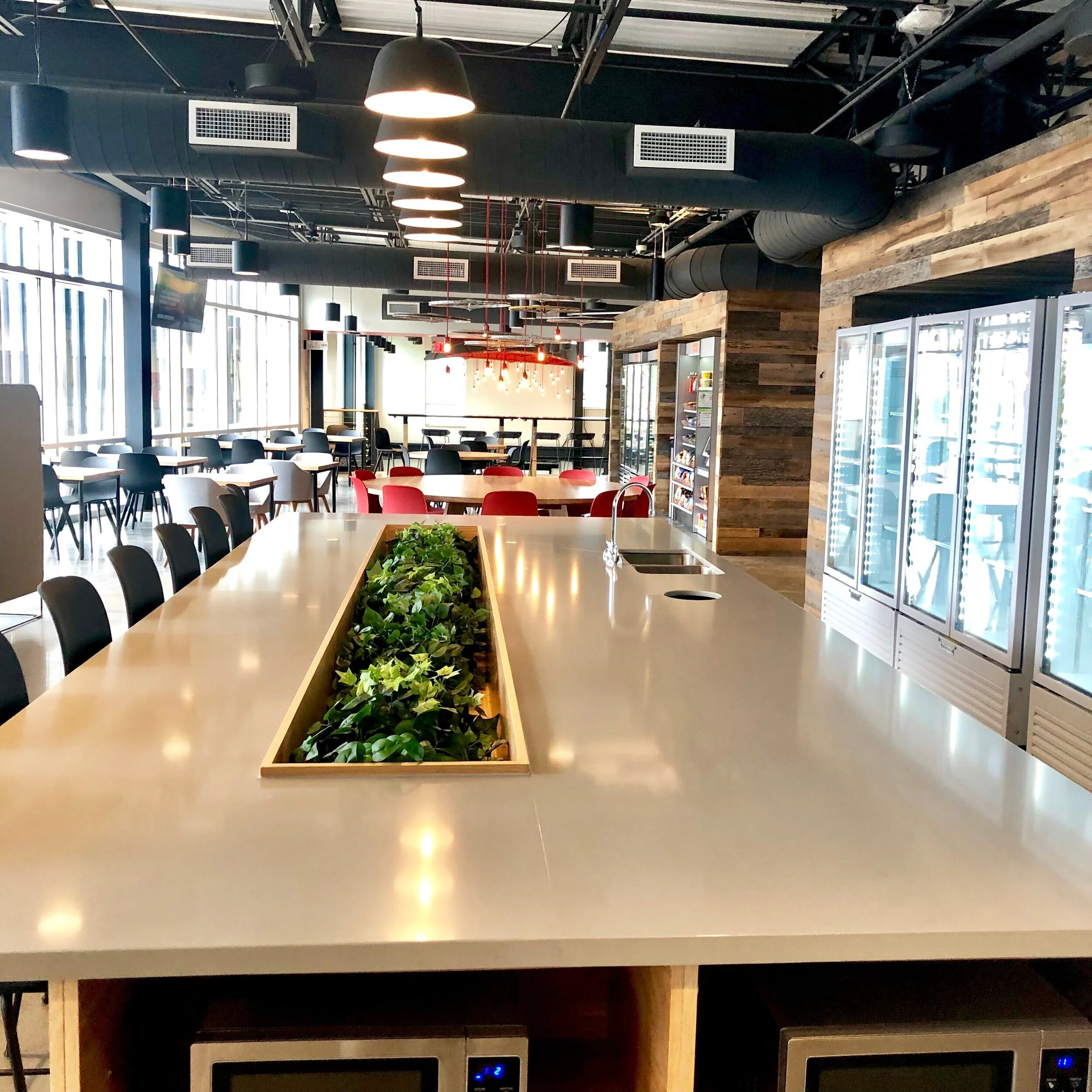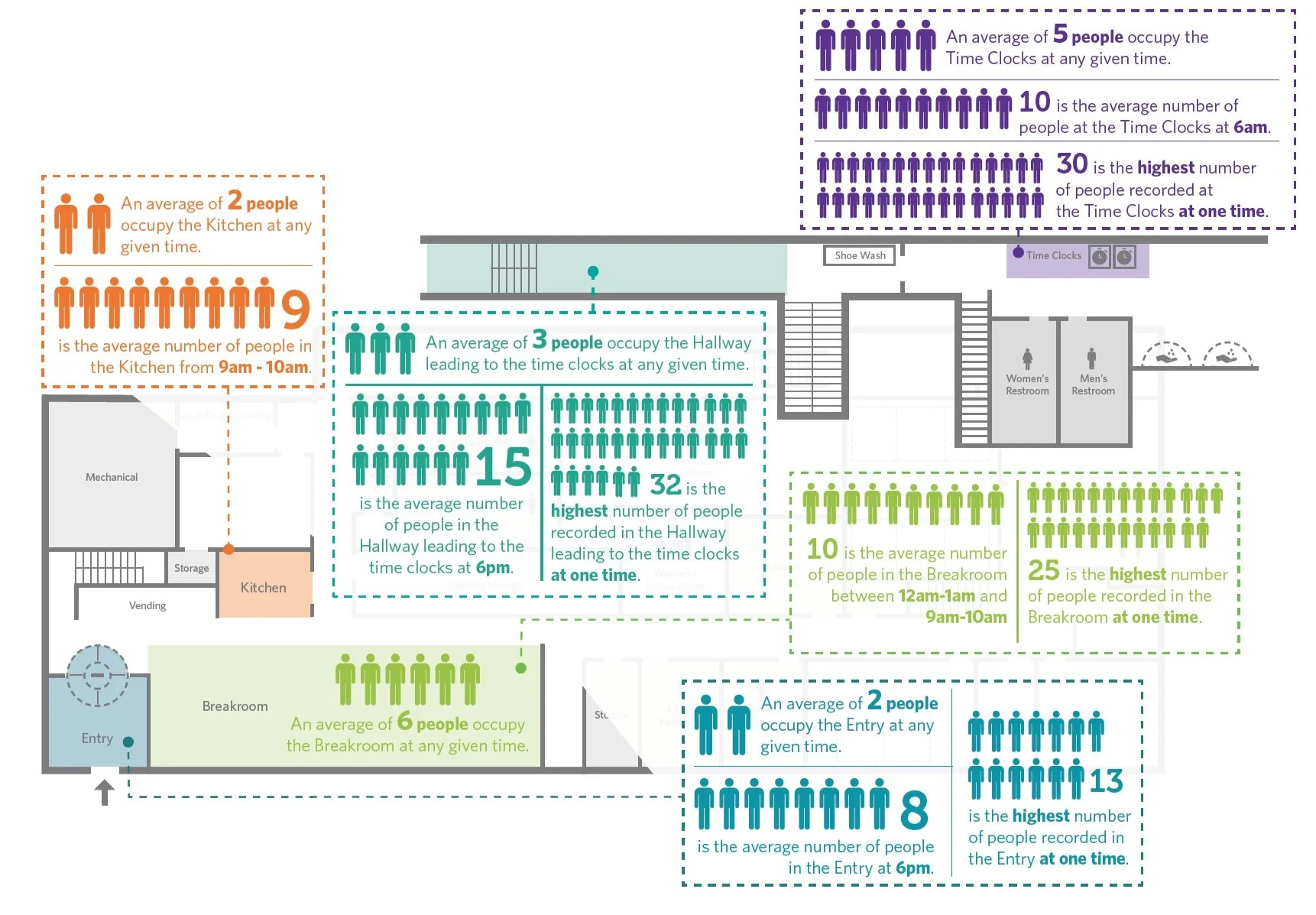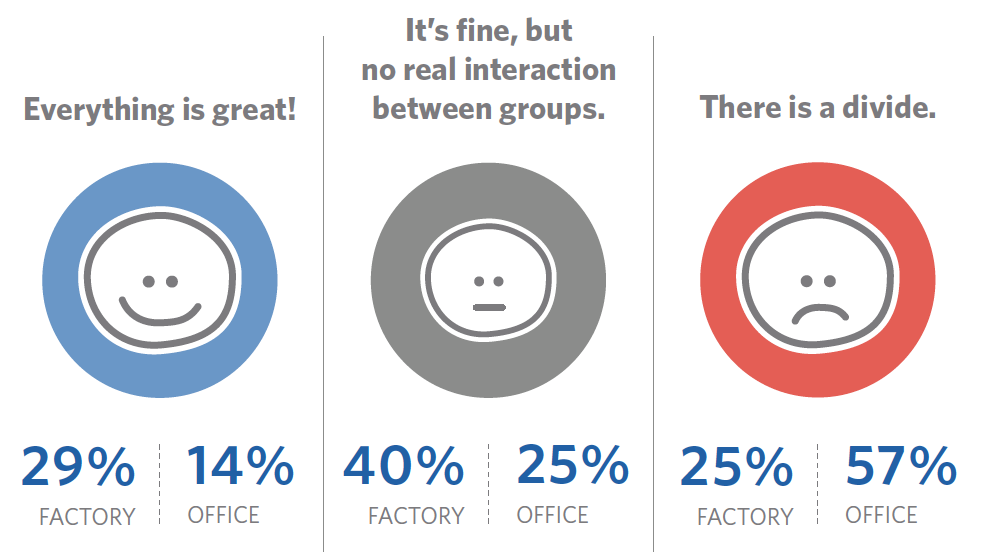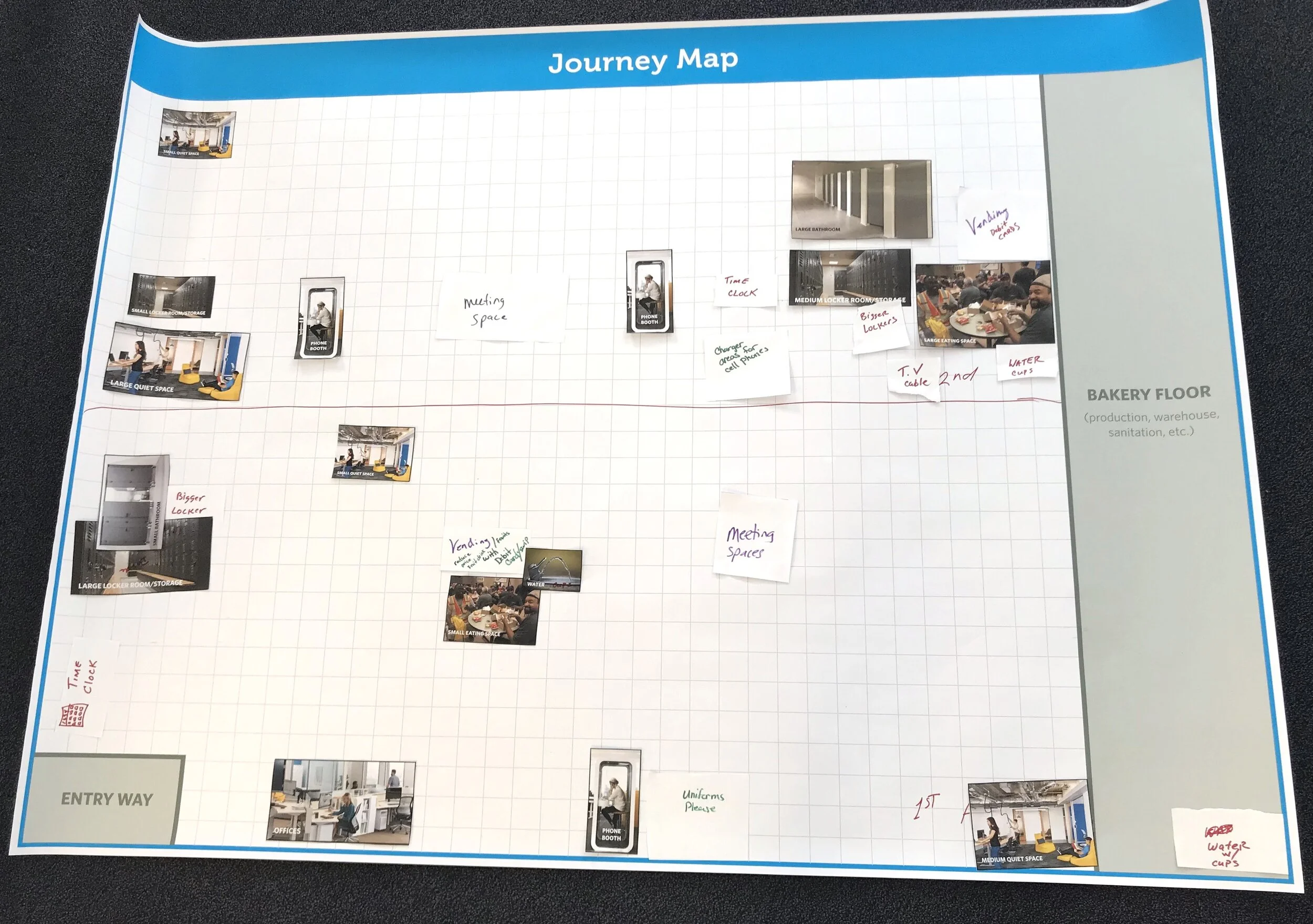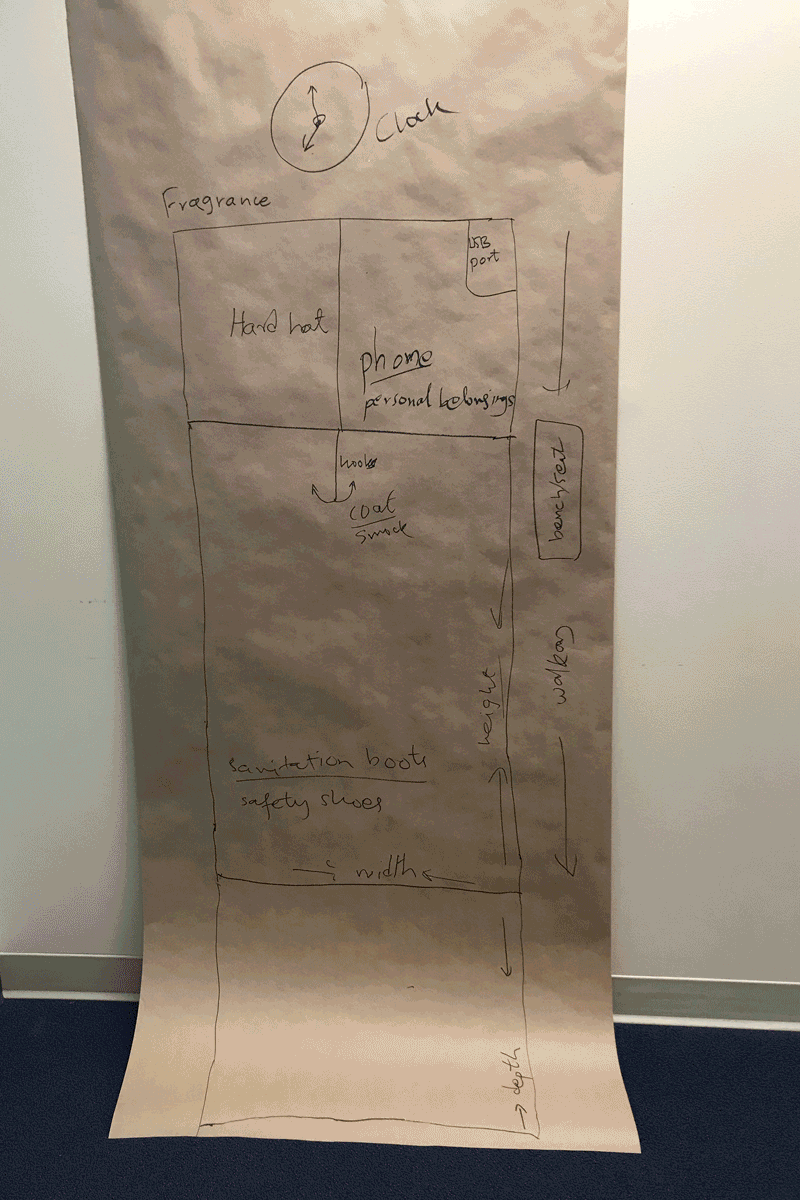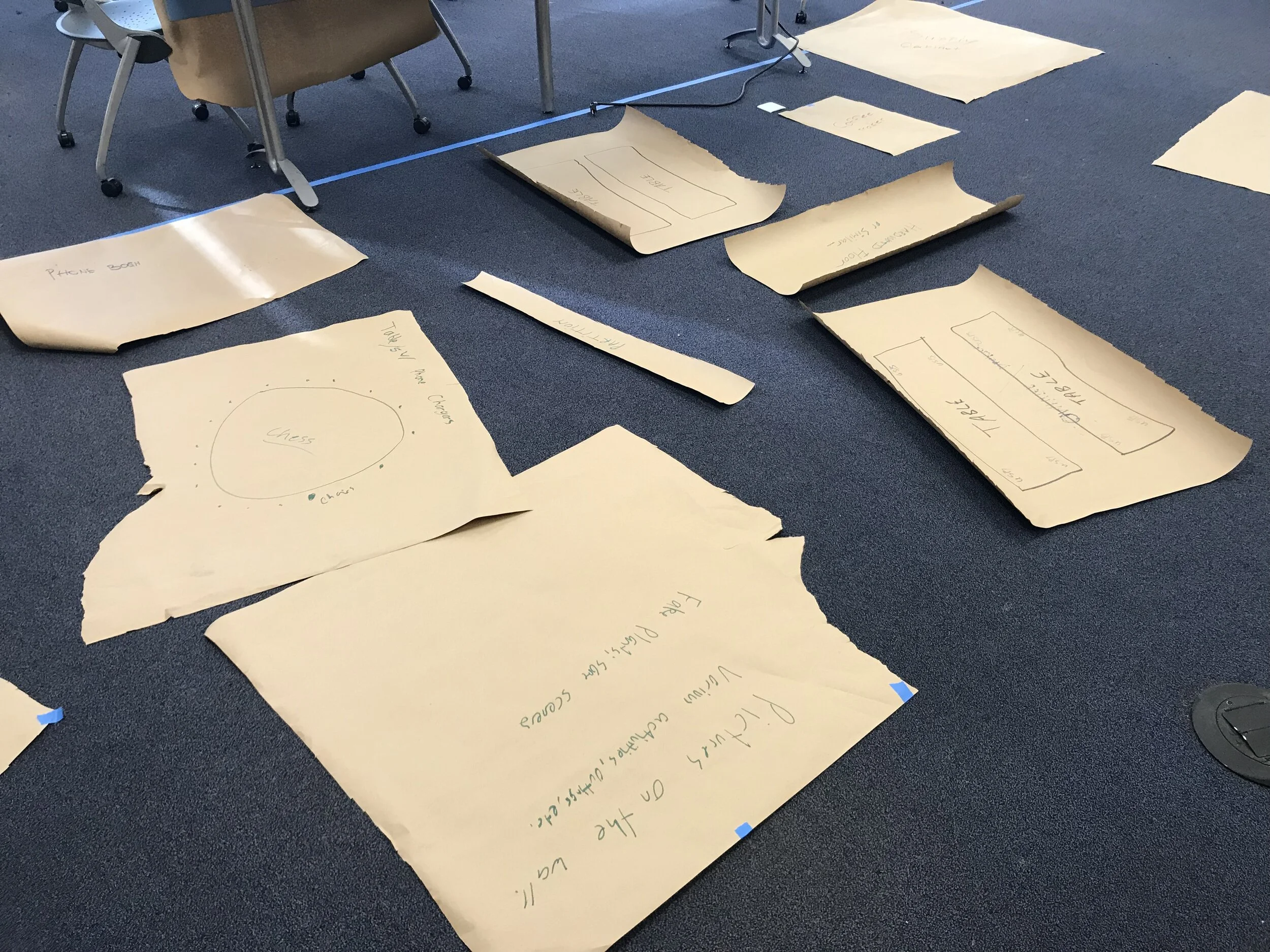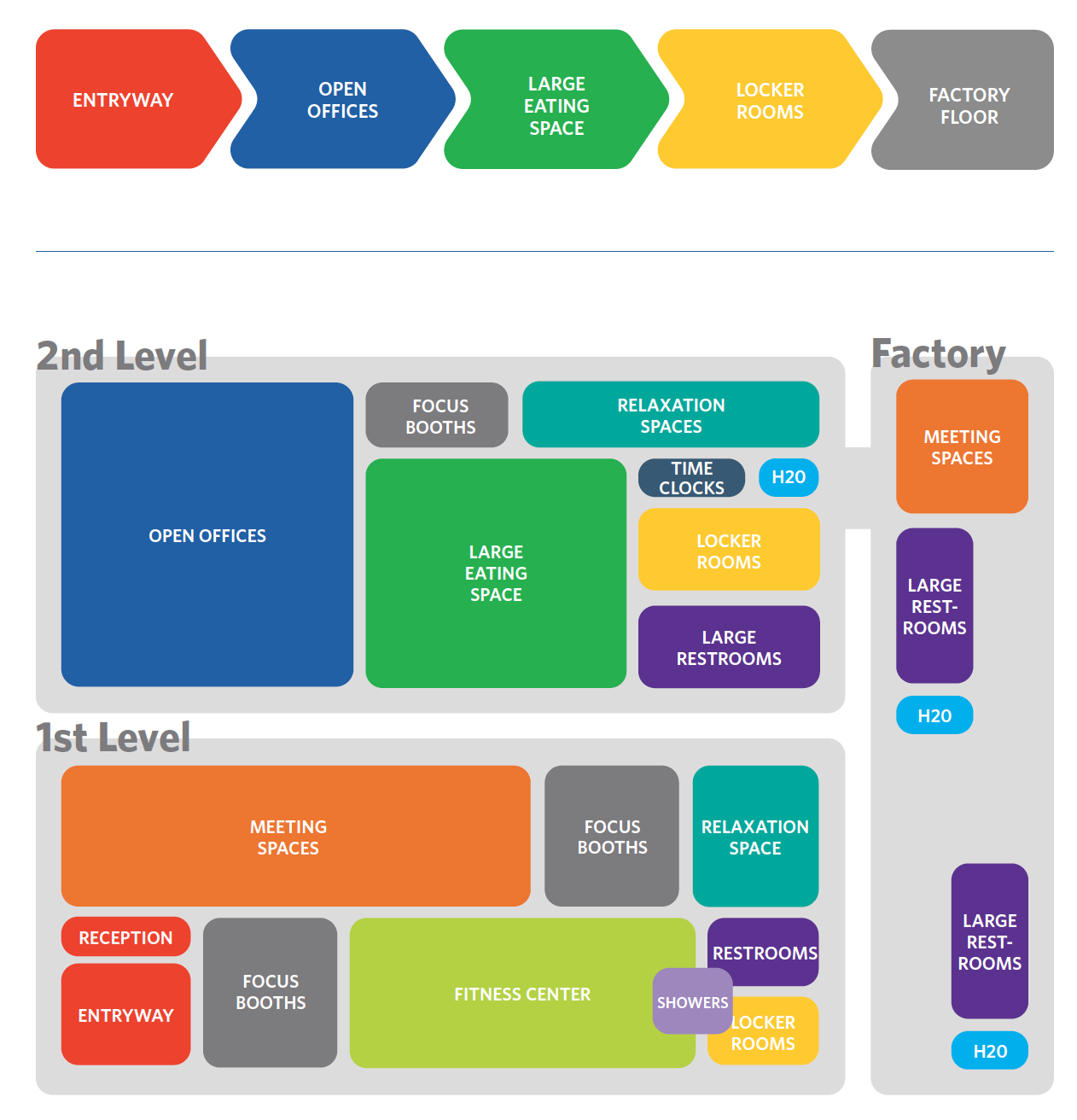Empowering a diverse workforce to create an equalizing experience
A large food manufacturing company was preparing to renovate their combined office and factory space. One challenge they knew they faced was the cultural, socioeconomic, and physical gap between their office and factory employees. Through a design thinking process that involved everyone, they uncovered challenges and came up with solutions to create a better experience for everyone.
I led a team of 5 researchers in conducting a design thinking process that engaged 250 employees at the manufacturer as well as executive leadership. Because English was not the first language for around two-thirds of the employees, our team worked closely with interpreters to make sure all our materials and workshops were accessible. Based on the recommendations made by my team, the company executed a $5 million dollar renovation and now has a state-of-the-art space as well as greatly increased satisfaction from their employees across the board.
The Challenge
“How might we create a space that meets the needs of all employees, showcases organizational culture, and allows room for growth?”
To start the project, our team met with executive leadership to understand their perspective on the biggest challenges their organization faced as they undertook this renovation. This discussion was synthesized into a question that would guide the rest of the project.
Empathizing
The first phase of the design thinking process was to empathize with employees and to learn how the current space was being used. We accomplished this by conducting one-on-one interviews with 157 people in 3 languages, and collecting 96 hours of usability data from the office and factory. With leadership, we developed a list of questions to help guide our data collection.
How can we include input from all employees and show how their ideas fit in the solution?
How can we show that the space is for all employees, not just office staff?
Can we plan ahead for future growth and changes to the workplace?
How can we tie in our unique culture, the culture of our employees, and share our history?
How can we make the space easy to maintain?
Defining
After collecting data, our next step was to define the current challenges faced by people in their space. I led my team through a modified grounded theory practice to derive top insights from the qualitative data and then used the usability data to support and flesh out those insights.
“For the hourly employees, they complain about the
production and warehouse, they are all standing there
waiting to punch out at one clock.”
Crowding was a significant problem only for the factory workers. Spaces were underutilized except for at peak times, when they were extremely crowded. Important areas like the breakroom and bathrooms were far away from the factory floor, which prevented employees from using them.
“ A lot of teams on the floor don’t understand what those in the office do. There is a huge divide between the office and factory folks, it sucks.”
There was also a distinct cultural divide between the factory and office employees. In general, the factory employees had a generally more positive view of the relationship, while the office employees saw more of an issue.
Ideating
After defining the top challenges with leadership, all employees were invited to come up with many ideas that would solve these challenges. We hosted ideation workshops centered around three topics: support spaces, the cultural divide between the office and factory, and the ideal flow of the space. Facilitators used methods like journey mapping and How Might We questions to solicit ideas.
“It takes all our time to get to the breakroom and then there isn’t enough time to take a break. It needs to be laid out differently.”
Participants worked in groups to show their ideal journey through the building. They were invited to use both words and images to collage together their map. Using images helped bridge the language barrier and give everyone an equal chance to participate.
Prototyping
Finally, stakeholders were invited to Prototype Parties where they created rapid prototypes for different areas of the building including the locker rooms, breakroom, and meeting spaces.
Stakeholders used paper, tape, and Sharpies to imagine their ideal lockers.
This group imagined a breakroom with a screen displaying important information, coffee, Wifi, and windows overlooking the pond.
Craft paper became the ideal layout for a breakroom that included an area to play chess.
Outcomes
All of the data from ideation and prototyping with stakeholders was synthesized into a final document that was shared with executive leadership as well as architects and interior designers. The document focused on conceptual solutions, rather than dictating exactly what products should be in the space.
This conceptual layout for the was synthesized from the prototypes and feedback given by stakeholders.
Because crowding was such an issue for factory employees, establishing what their ideal flow within the space would be gave some direction to architects for thinking about how the building could be laid out to best meet their needs.
