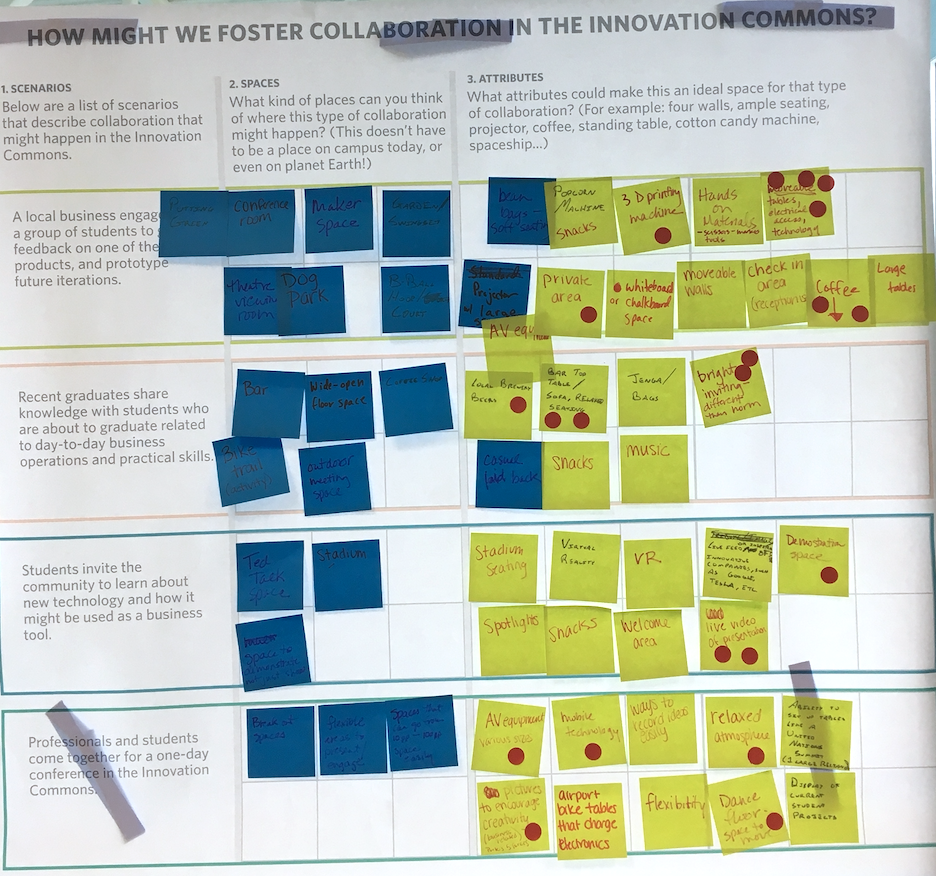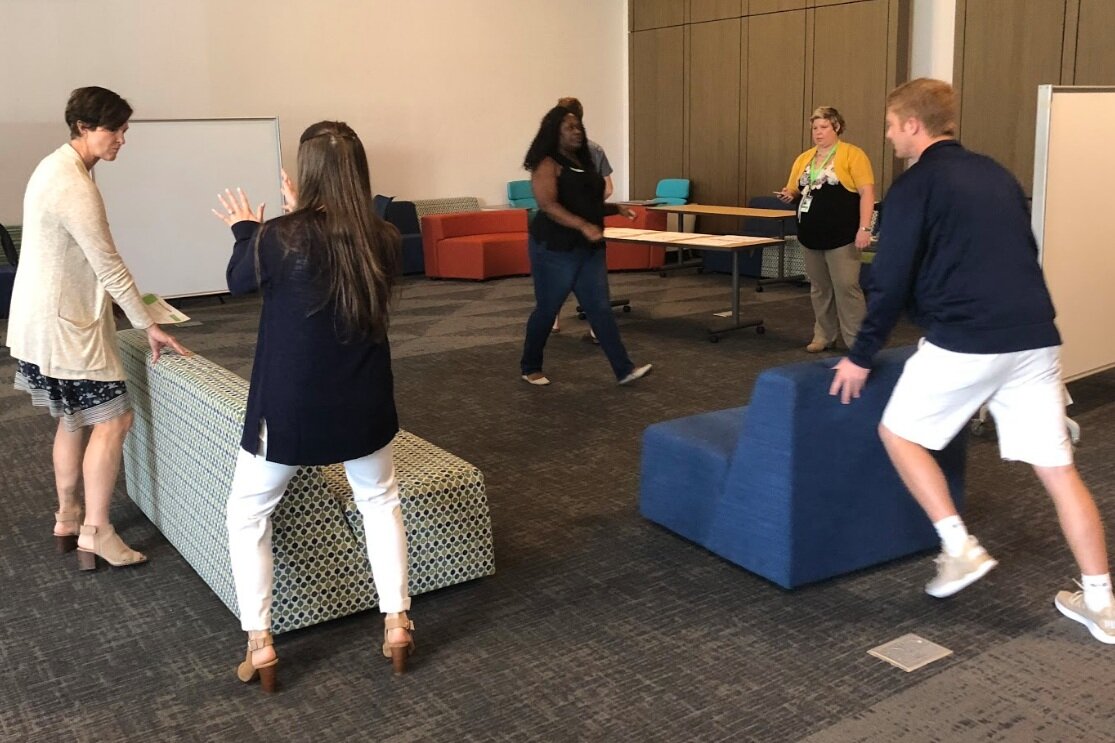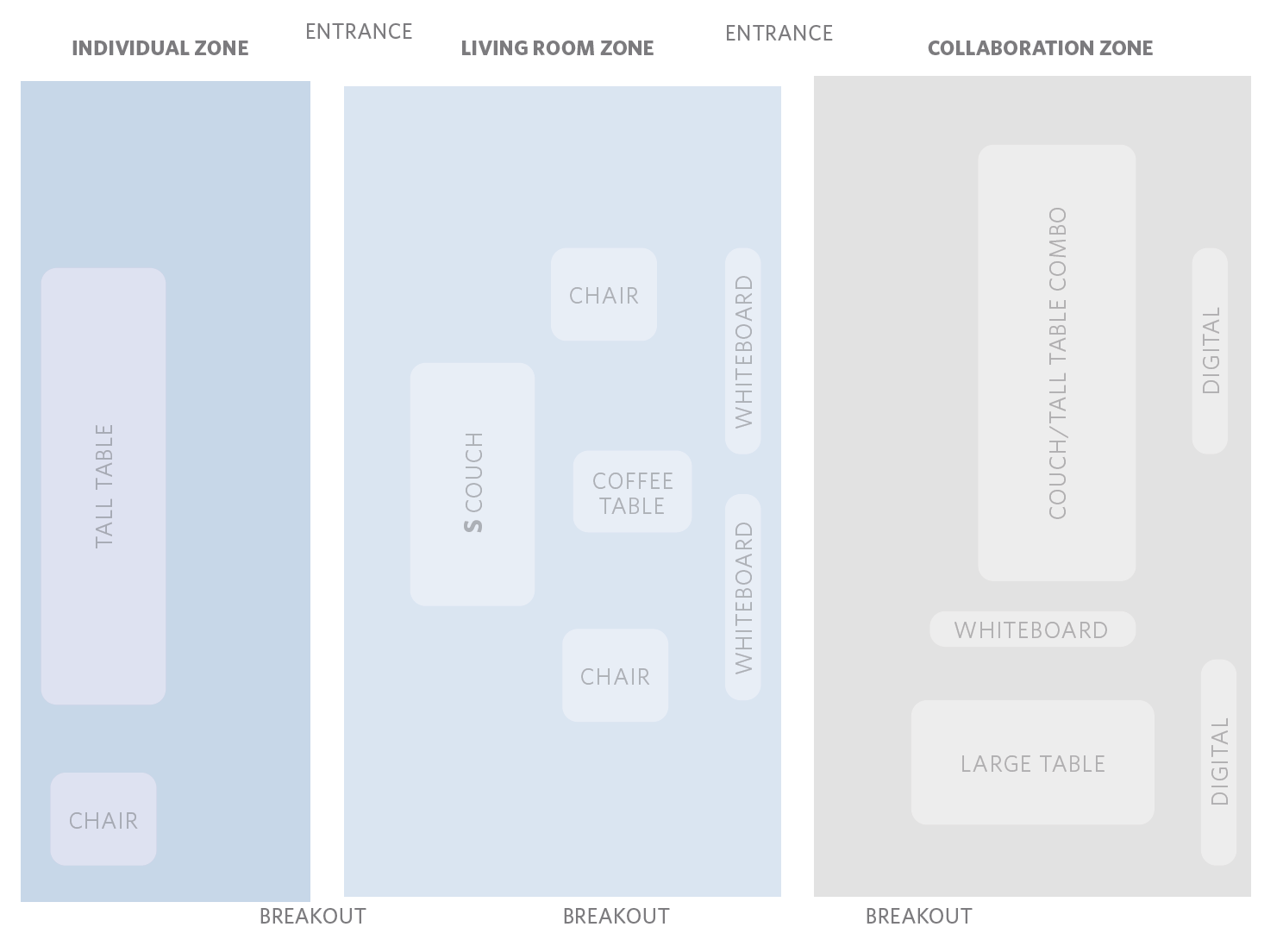Co-creating a truly innovative space with the community
A business college was preparing to open a brand new building. They had designated a space called the Innovation Commons, which they envisioned as a gathering place for both students and professionals. To ensure its success, they wanted to involve their stakeholders in the process of envisioning the space.
I led a team of 3 researchers in conducting a design thinking process that engaged leadership at the university, students, and professionals from the community. The result was a space that people were incredibly excited to use - and being included in the design thinking process also encouraged one of those professionals to become a donor to the college!
A rendering of the Innovation Commons
The Challenge
“How might we create an Innovation Commons that is a cutting edge, nontraditional, and iterative space that is a desired, collaborative hub for both students and businesspeople as co-learners?”
To start the project, our team met with leadership at the college to understand what they had already decided about the space and what they wanted to learn from stakeholders. This discussion was synthesized into a question that would guide the rest of the project.
Empathizing
The first phase of the design thinking process was to empathize with students and professionals, as well as to learn how other people had tried to solve similar challenges. We accomplished this by conducting one-on-one interviews with 20 students and 20 professionals, and conducting contextual inquiry in 6 similar spaces. With college leadership, we developed a list of questions to help guide our data collection.
What is the business community missing that this space can provide?
How can we attract diverse audiences with many different needs, including businesses in many different industries?
What are best practices in other spaces we might use?
How can we foster open collaboration?
How amenities and technology should be in this space? How should it balance openness and privacy?
Defining
After collecting data, our next step was to define the requirements and constraints for the space. I used grounded theory to find overarching patterns from our interviews and contextual inquiry to establish the top 10 requirements for the Innovation Commons as well as 3 potential barriers to its success.
“I want the amenities of a coffee shop, but more space to spread out.”
One finding from observing similar sites was that there did not seem to be a best practice for how collaborative spaces should be laid out. Each site had different distributions of open, semi-open, and private spaces for individuals. However, giving people options for the type of space they wanted, or allowing the layout to change easily, became a requirement.
Ideating
Stakeholders were invited to participate in ideation workshops that asked them to come up with many ideas related to these three topic areas: collaborative spaces, flexibility and variety, and rules of engagement. Facilitators used methods like How Might We questions and a 2x2 matrix to spur brainstorming.
“It’s nice to have something less conventional that not every student goes to. Like the library is a conventional space, but everyone is there and I get easily distracted.”
This poster gave participants different scenarios of what collaboration might look like, then asked them to think about the types of spaces and amenities needed.
Prototyping
Finally, stakeholders were invited to Prototype Parties where they created life-size rapid prototypes using existing furniture and large building blocks in a taped-off area the same dimension as the Innovation Commons. They were also invited to prototype their ideal layout for smaller breakout rooms using floor plans and puzzle pieces representing different types of furniture and other amenities. Then, stakeholders gave feedback on each others’ prototypes.
Stakeholders use existing furniture, tape, and magnetic blocks to create a prototype of their ideal layout for the Innovation Commons
Outcomes
All of the data from ideation and prototyping with stakeholders was synthesized into a final document that was shared with college leadership as well as architects and interior designers. The document focused on conceptual solutions, rather than dictating exactly what products should be in the space.
This conceptual layout for the Innovation Commons was synthesized from the prototypes and feedback given by stakeholders.
One overarching feature in each prototype was that stakeholders wanted the space to have clearly delineated sections with different designated uses.





